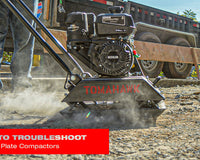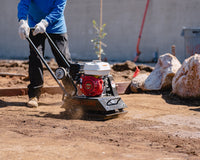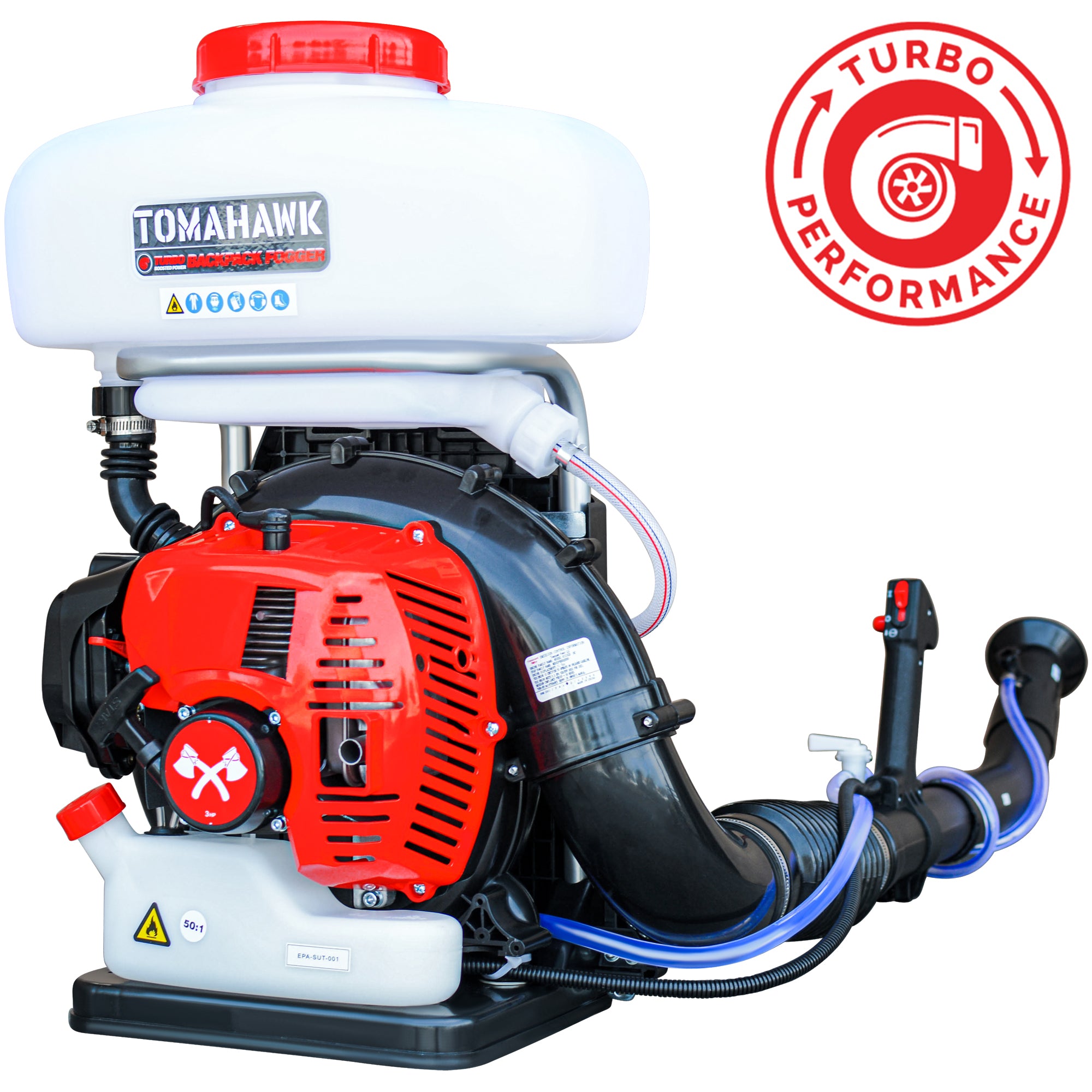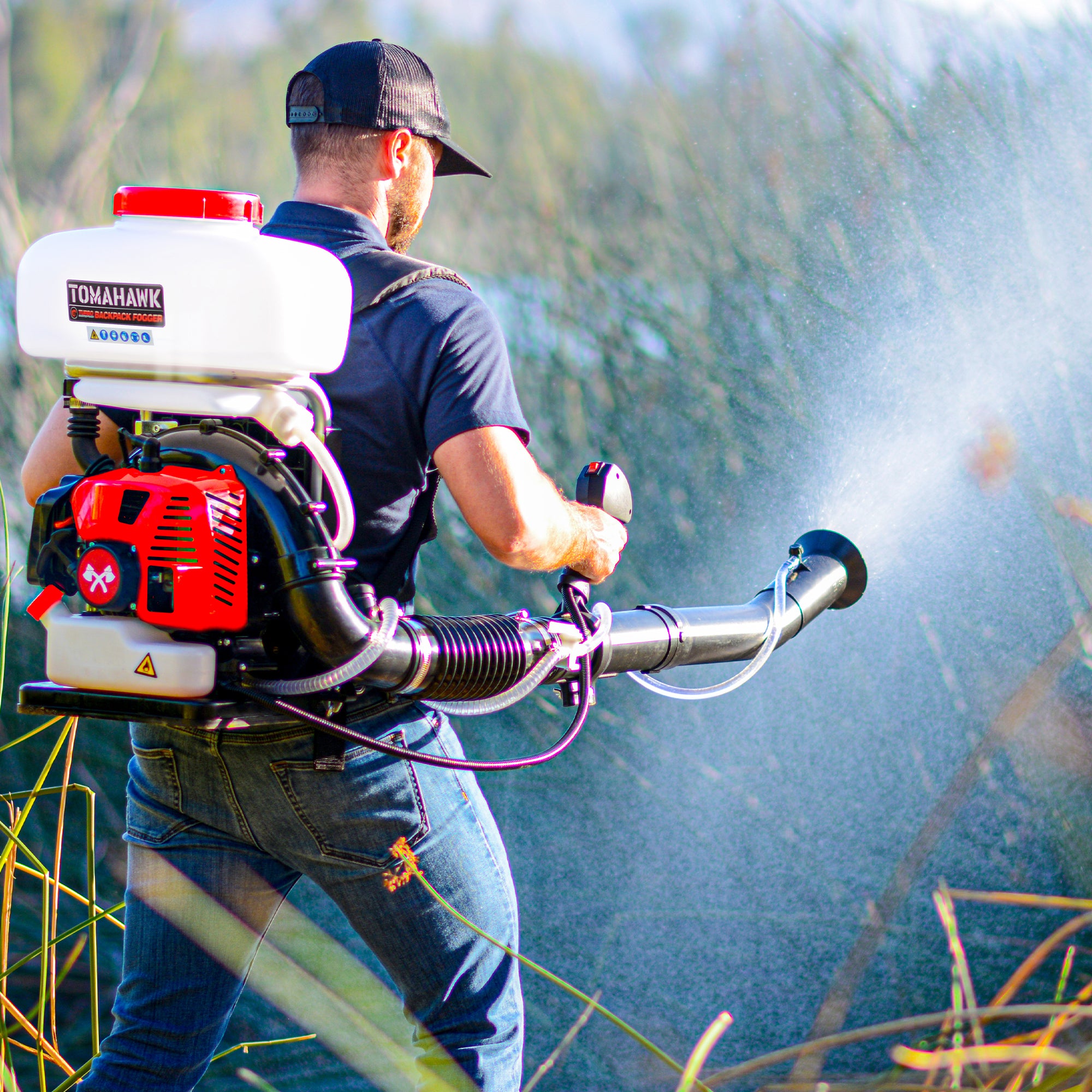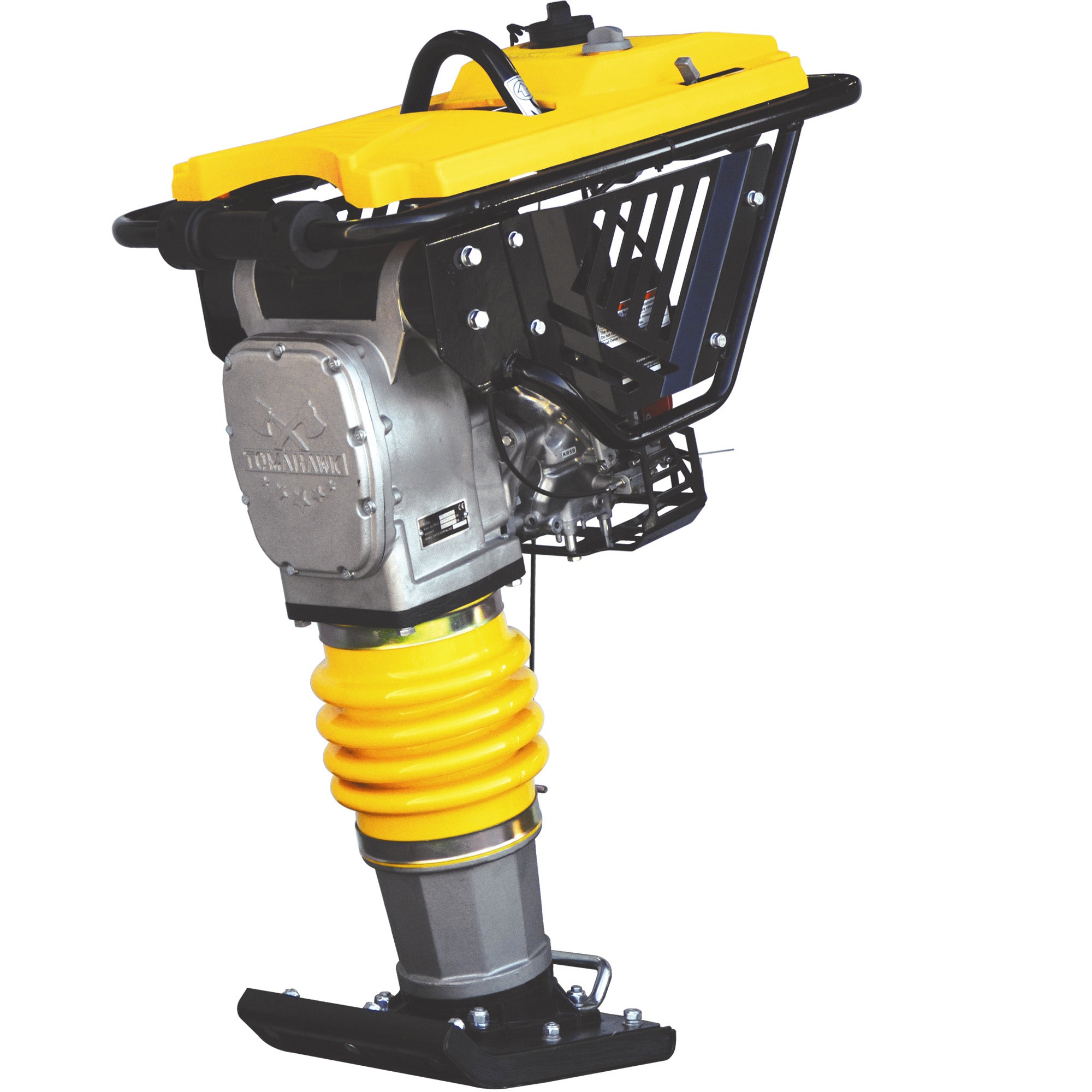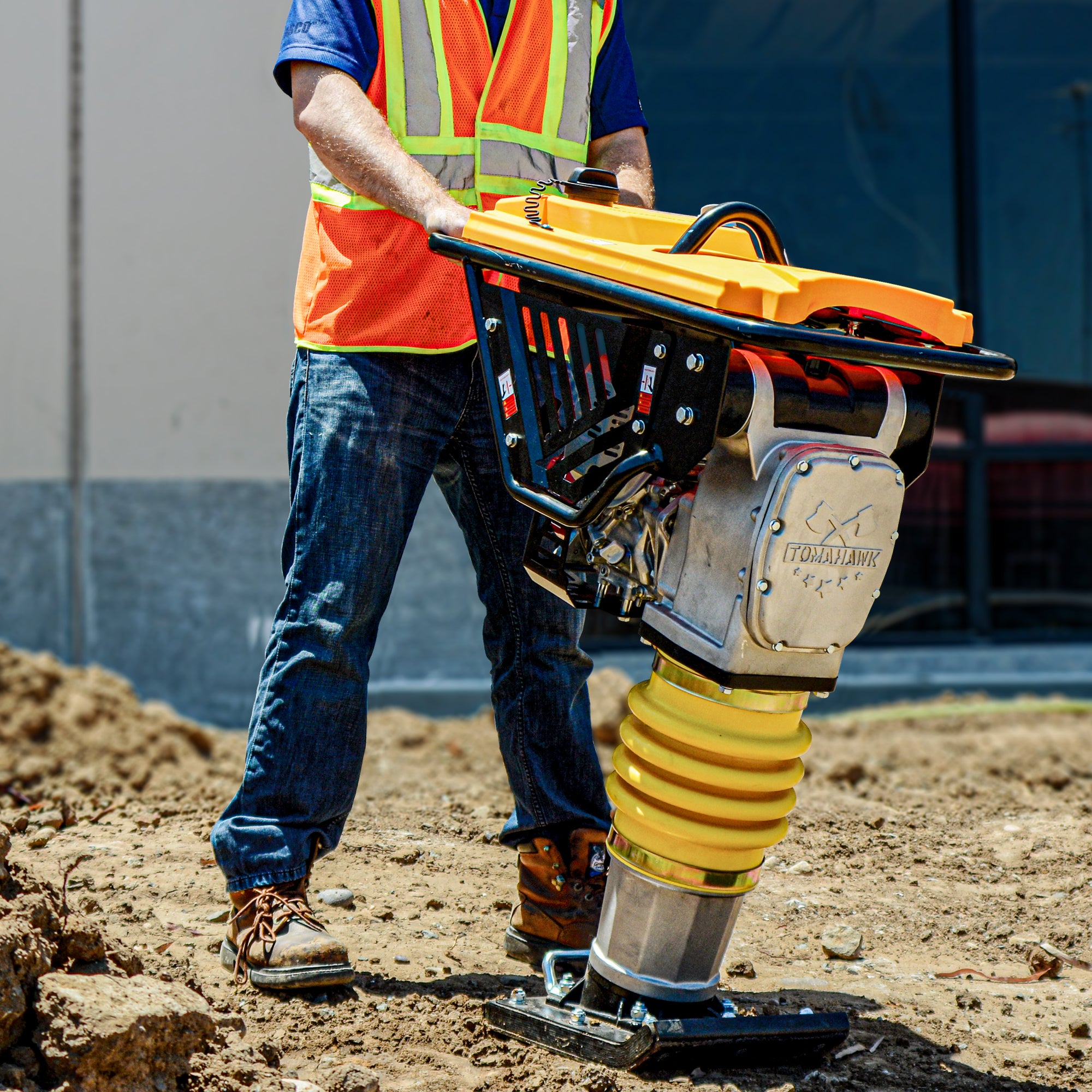When working with sloped terrain, a retaining wall can solve both aesthetic and structural challenges. But before breaking ground, it’s crucial to understand the regulations and permits involved. Missteps in planning can lead to costly corrections—or worse, unstable structures. From zoning restrictions to how to terrace a slope safely, each decision you make shapes the longevity and legality of your wall.
This guide explores the major considerations for anyone planning to build a retaining wall on a slope, including the importance of following local guidelines and using the right tools from the start.
“The law is reason, free from passion.”
— Aristotle
Do You Need a Permit for a Retaining Wall?
In most municipalities, the answer is yes—especially if the wall exceeds a certain height (often 3-4 feet), supports additional structures, or affects drainage. Building codes vary, so always check with your local permitting office before proceeding. Ignoring wall on slope regulations could result in fines or forced removal.
Many regions require engineered drawings if the wall supports slopes or driveways. Even if your wall is small, certain locations might impose setback rules or inspect drainage solutions. It’s a smart move to sketch your project and confirm it with officials before starting excavation.
How to Terrace a Slope
Terracing is the act of breaking a steep slope into multiple flat levels with retaining walls. It reduces soil erosion and creates usable outdoor space. Each terrace level needs careful planning to manage pressure and prevent water buildup between walls.
Begin by analyzing your slope's grade. A steep yard may require multiple shorter walls instead of one tall structure. Leave proper spacing between terraces—ideally double the height of the wall—to maintain pressure distribution and simplify drainage.
During this process, ground compaction is key. Without it, each terrace is vulnerable to settling and movement. For reliable results, equipment like the Tomahawk 3HP Vibratory Rammer helps achieve stable bases, especially on uneven ground or slopes.
Practical Tips for a Smoother Project
-
Design With Drainage in Mind: Add gravel backfill, perforated pipes, and weep holes to handle runoff.
-
Use Quality Base Materials: Crushed stone or compacted gravel under your wall is essential for longevity.
-
Start Low and Work Up: Always build from the bottom terrace upward to ensure level support.
Whether you’re navigating permits or calculating terrace spacing, taking time to plan your wall properly will pay off with a long-lasting and compliant structure.

