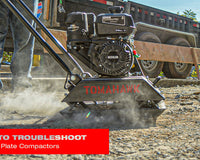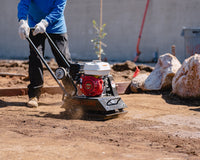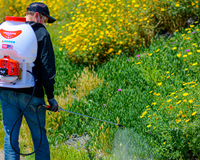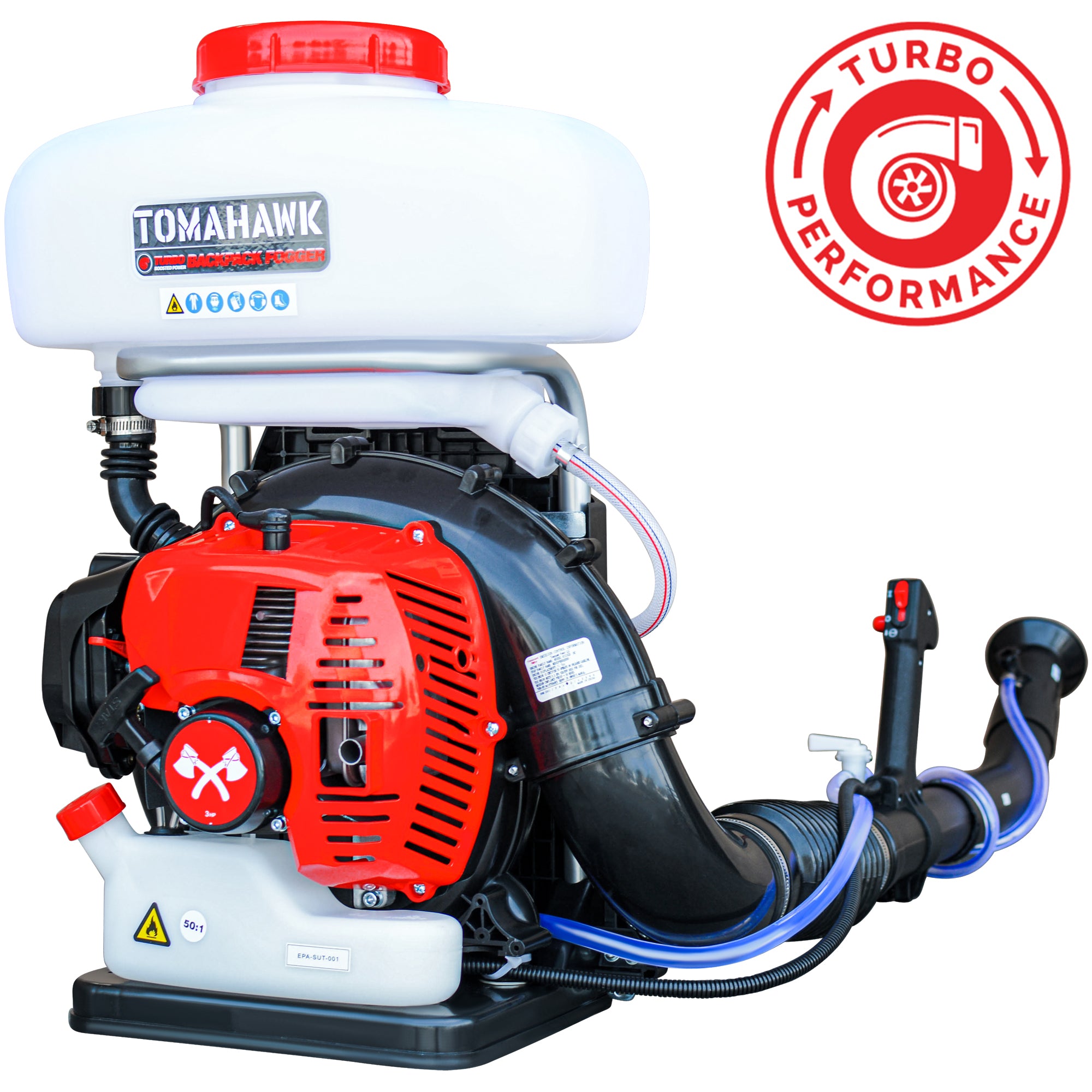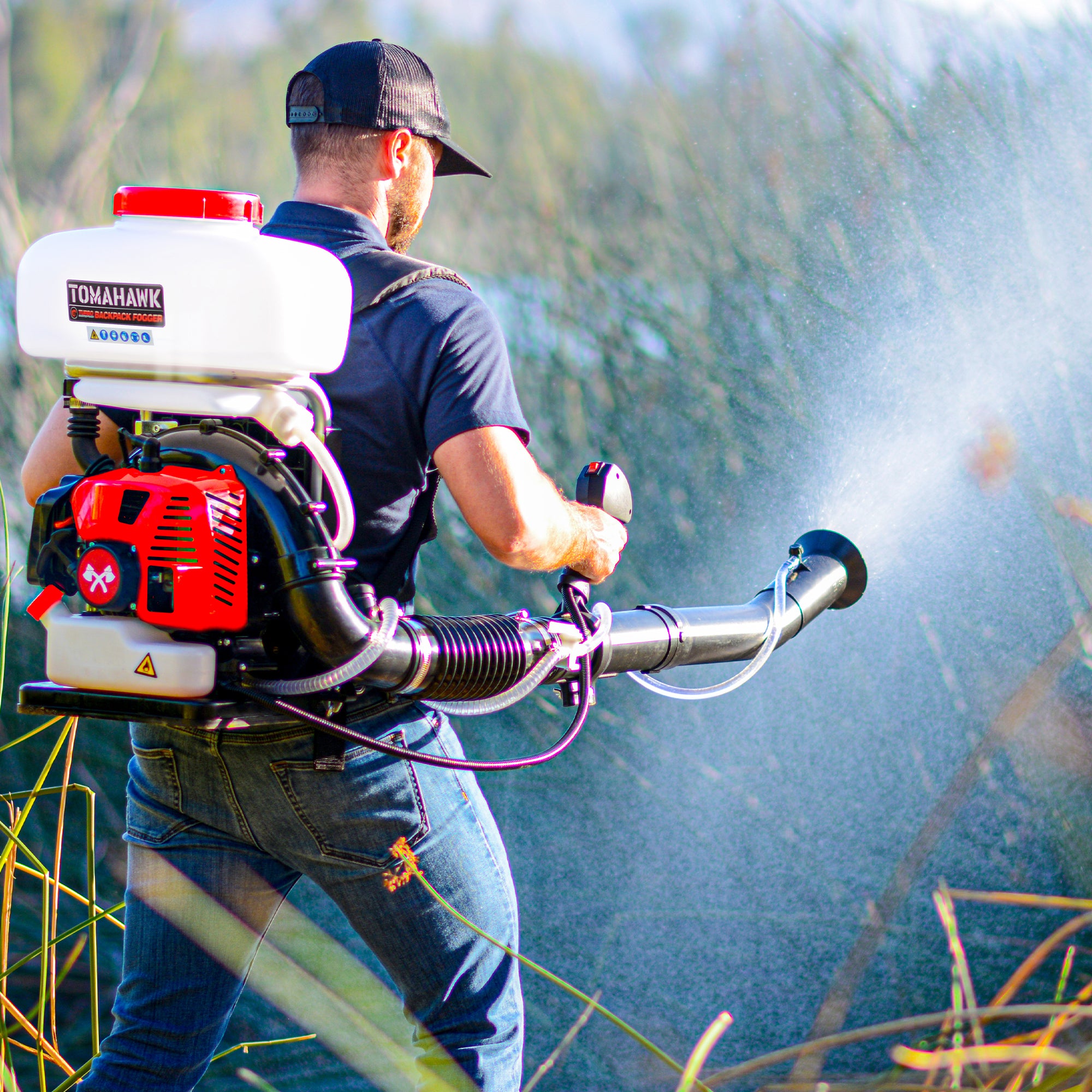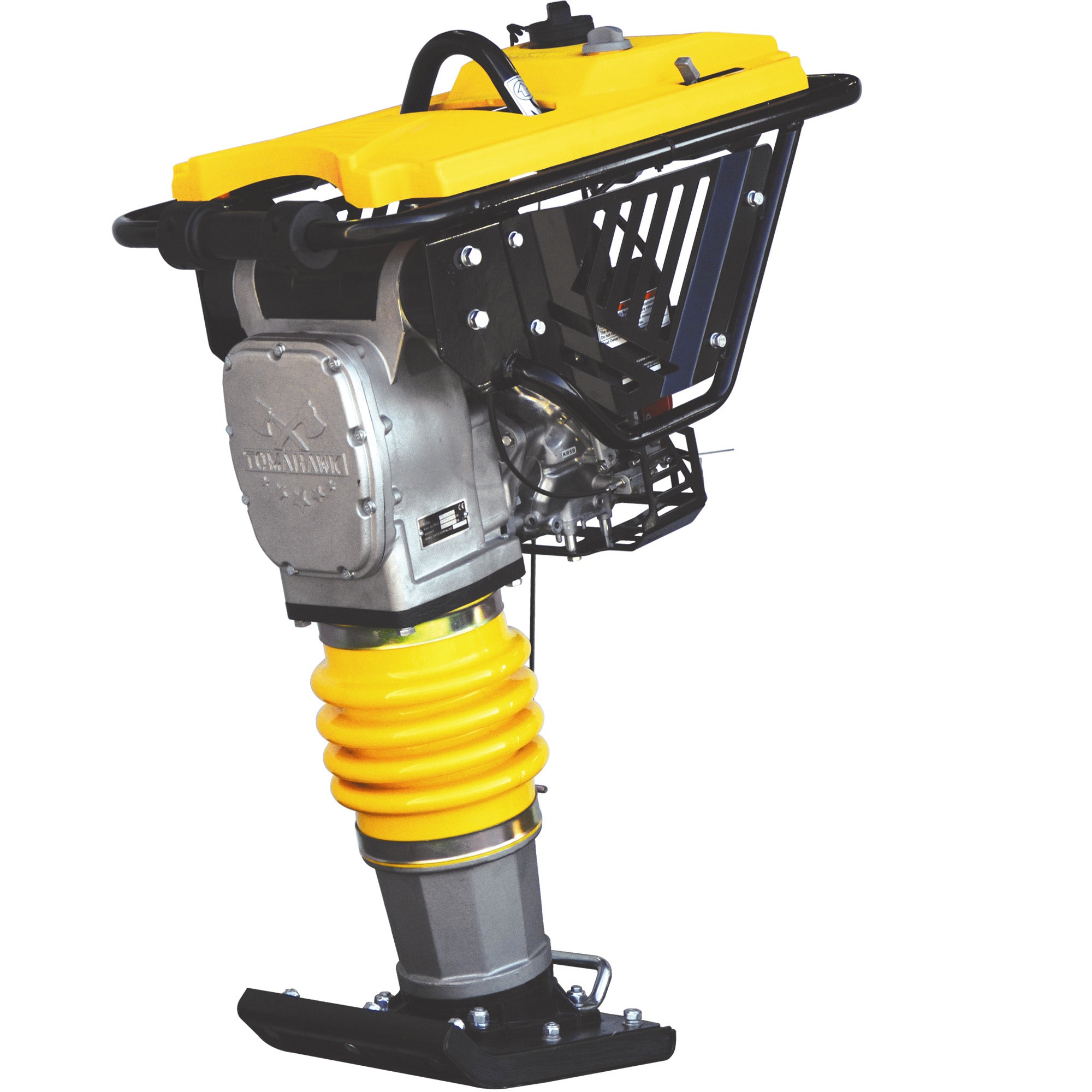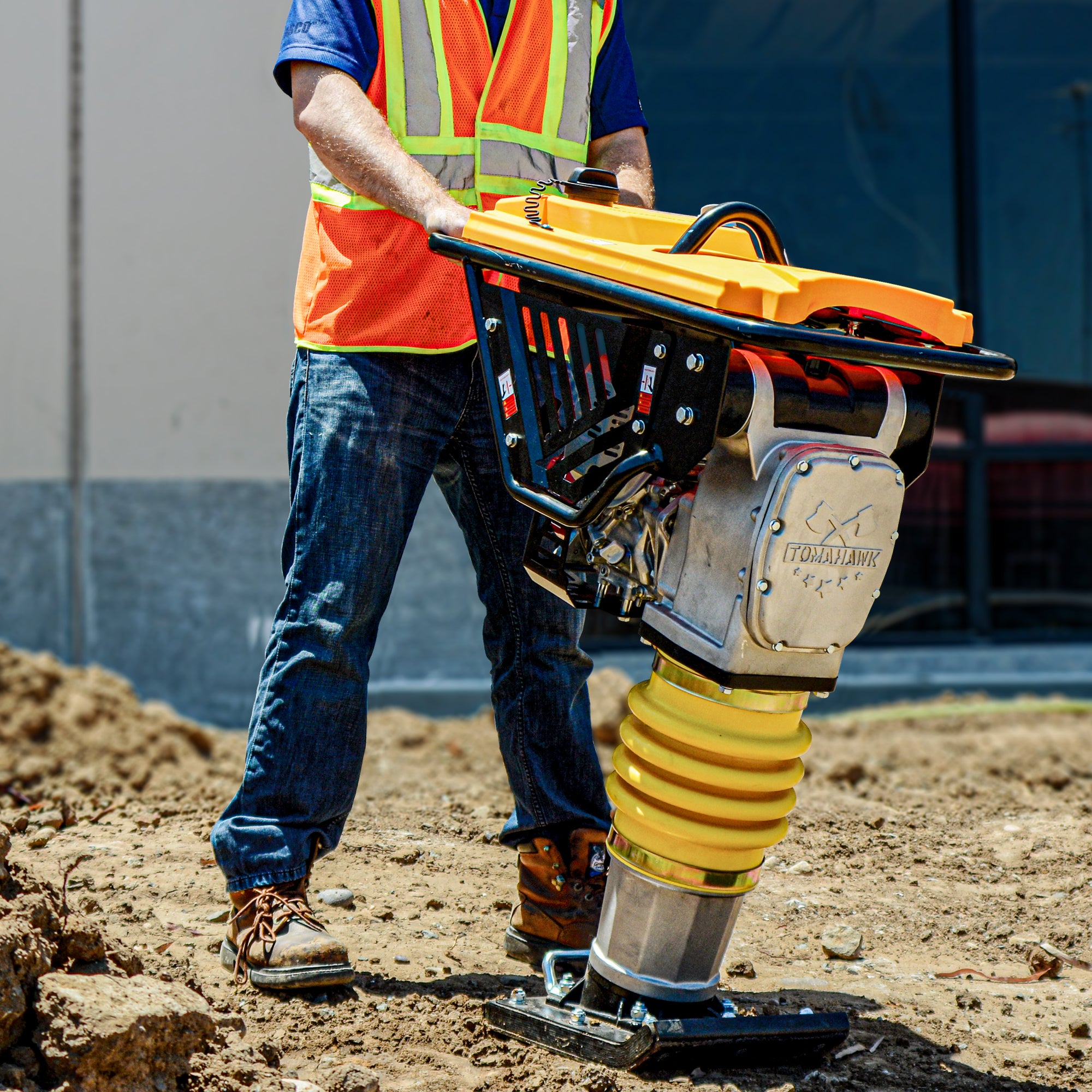Whether it’s to prevent erosion, manage elevation changes, or simply improve the look of your yard, building a retaining wall on a slope takes thoughtful planning. Sloped yards come with unique structural demands, and a poorly planned wall can lead to costly repairs or even collapse. With the right tools, strategy, and preparation, however, a sturdy and lasting solution is well within reach.
“The best way to predict the future is to create it.” — Peter Drucker
Understanding the Landscape and Planning for the Slope
One of the most critical factors in any sloped yard wall is assessing the grade. Gentle slopes may require minimal adjustments, while steeper grades often demand stepped designs or tiered levels. Drainage is also a major concern; overlooking proper water flow is a primary reason many DIY retaining walls fail.
Ensure you mark utilities, evaluate soil type, and map out your wall’s path. Consider setbacks for drainage channels and include space for gravel base and compacted soil layers. These planning steps are essential to long-term wall integrity.
Tools and Equipment for Sloped Yard Wall Projects
A sloped surface complicates both material placement and leveling. For soil compaction — especially critical for stepped foundations — the use of professional-grade equipment is recommended. The Tomahawk 3 HP Honda Vibratory Rammer Tamper offers the power and maneuverability needed to stabilize soil on inclines. This compact yet high-impact tamper ensures your base is firm, reducing shifting and settling over time.
You’ll also need a laser level or transit level, string lines, shovels, wheelbarrows, landscape fabric, gravel, and a plate compactor (for larger tiers). For beginners, choosing interlocking block systems can simplify construction.
Construction Considerations and Final Touches
For slopes, step the trench and stagger each course so the base maintains contact with the earth. Incorporate drainage behind the wall using perforated pipe and gravel backfill. Cap stones should be glued or secured once alignment is confirmed.
Finish with landscape fabric behind the wall to prevent soil washout. When planning retaining wall height, always check with local codes—walls over 3-4 feet often require professional engineering.

